Luxury New Construction with Mountain Views & Multi-Level Layout
Experience the best of Granby Ranch in this luxury new construction home, where panoramic mountain views and a multi-family-friendly layout set the scene for memorable mountain getaways. This expansive single-family home offers the privacy and comfort of three distinct living levels, multiple entertainment spaces, and seamless access to resort amenities—perfect for families, groups, pet owners, and outdoor enthusiasts.
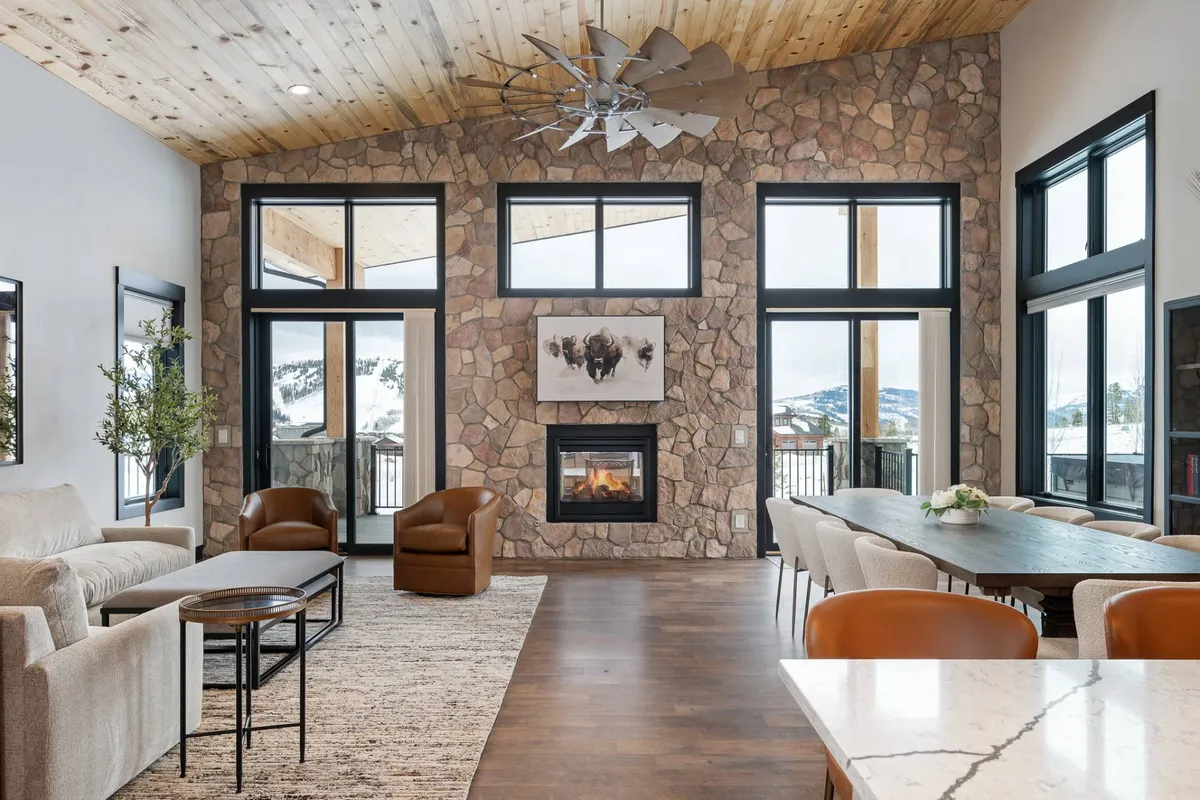
Luxury new construction with panoramic mountain views, 5 bedrooms and 5.5 baths across three distinct levels, gourmet kitchen with GE Café appliances, pet-friendly policy, and direct access to Granby Ranch recreation and resort amenities.
Mountain Gathering Grounds: Expansive Living & Entertaining Spaces
Features
- • Double-sided fireplace
- • Multiple living spaces
- • Wet bars with wine and beverage fridges
- • Designer lighting
- • Panoramic deck access
- • Direct access to deck
- • Open-concept living/dining/kitchen
Step inside to experience the heart of the home, where mountain-inspired luxury blends seamlessly with warmth and conviviality. The main living area showcases warm wooden tones, designer lighting, and a striking double-sided fireplace—perfect for fireside chats after a day on the slopes or trails. Multiple living spaces across three levels create distinct zones for group gatherings, spirited games, or peaceful conversations. Wet bars with wine and beverage fridges elevate your entertaining, while direct access to the panoramic deck blurs the lines between indoor comfort and outdoor splendor. Whether it's a movie marathon in the lower-level lounge, cocktails in the great room, or laughter around a board game, these spaces are designed for unforgettable moments and effortless togetherness.
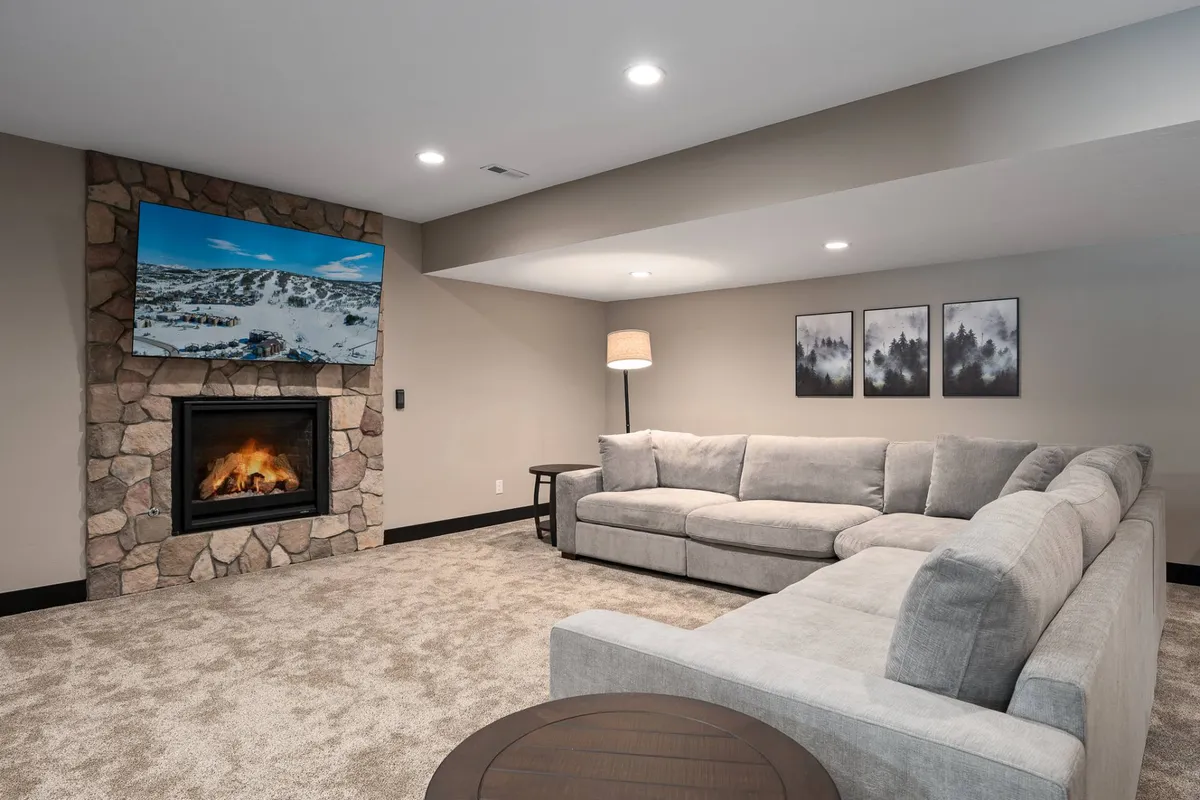
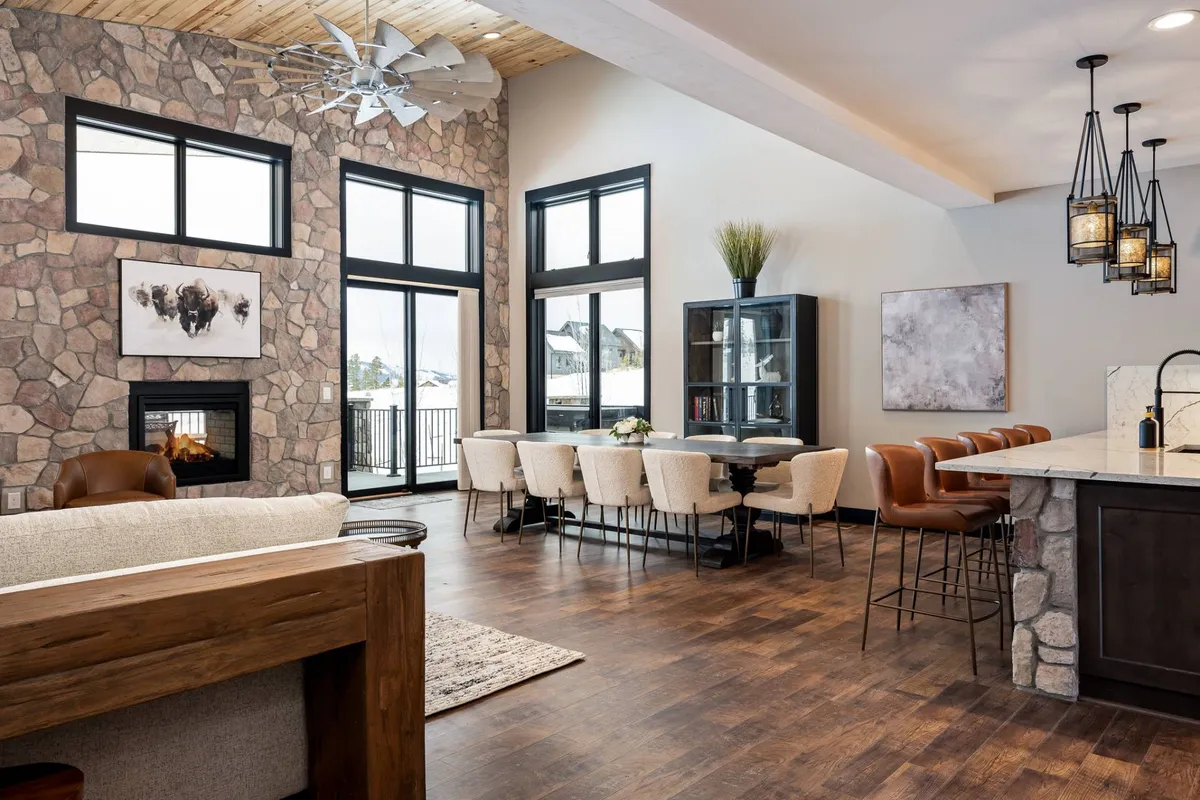
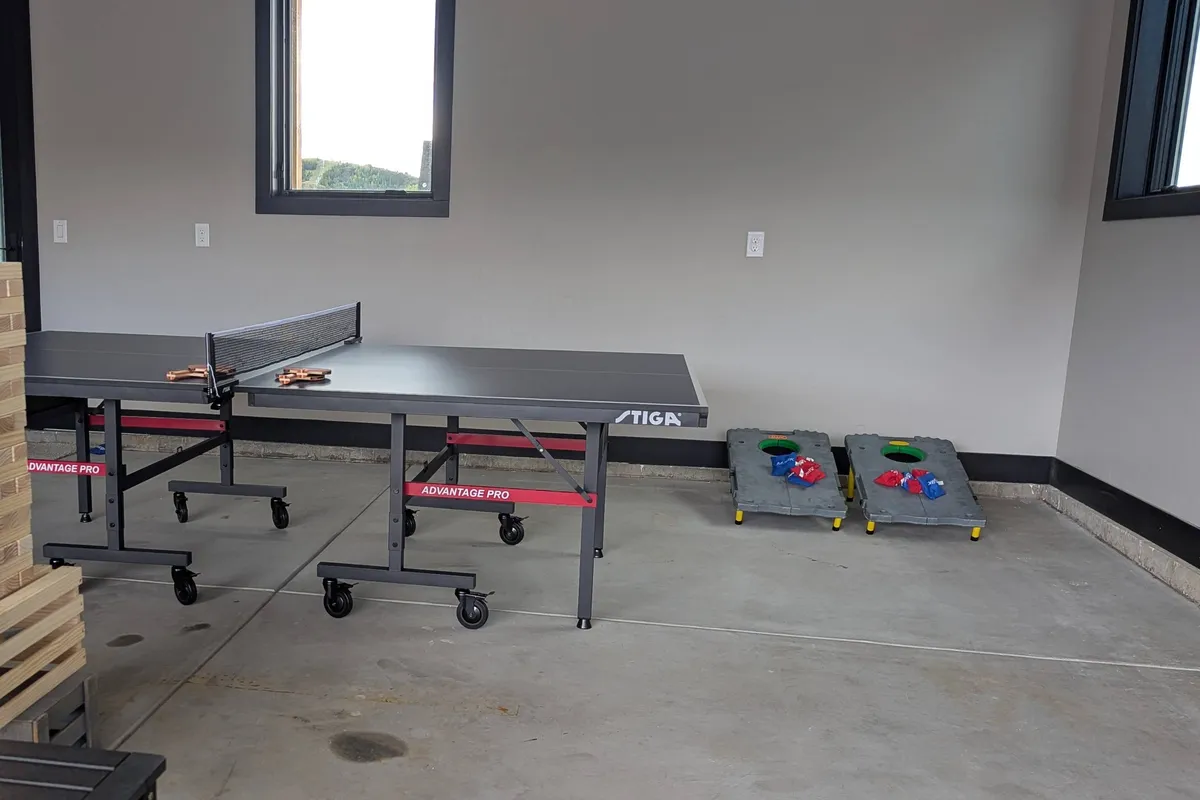
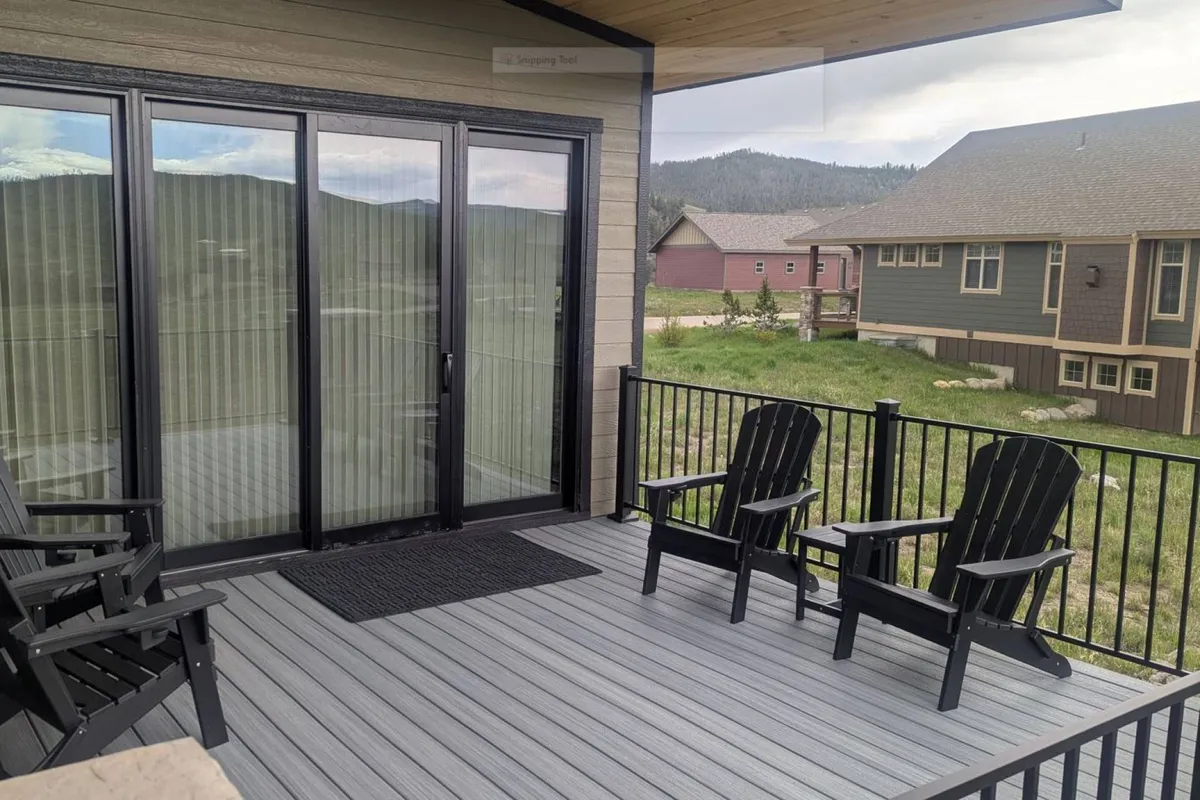
Culinary Heights: Gourmet Kitchen & Dining Delights
Features
- • GE Café Series appliances
- • Quartz countertops
- • Delta fixtures
- • Walk-in pantry
- • Waffle maker and Instapot
- • Beetle kill wood accents
- • Open to main living area
- • Adjacent to dining space
For passionate chefs and family feasts alike, the expansive gourmet kitchen is a delight. Outfitted with GE Café Series appliances, quartz countertops, Delta fixtures, and a spacious walk-in pantry, this kitchen supports every culinary endeavor—from casual breakfasts to celebratory dinners. Specialty appliances, such as a waffle maker and Instapot, add a fun touch to your mornings and evenings. The adjacent dining area, accented with beetle kill wood and designer lighting, invites everyone to gather, while the open layout keeps the chef at the center of every occasion.
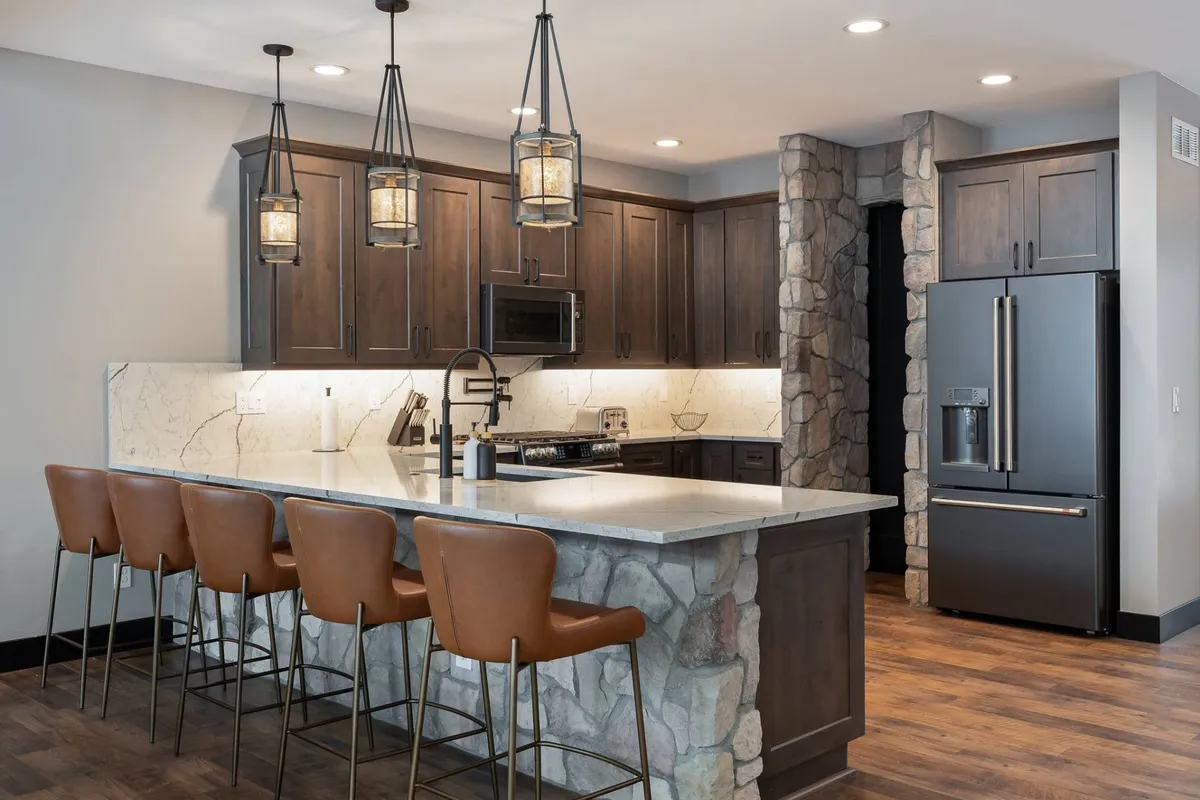
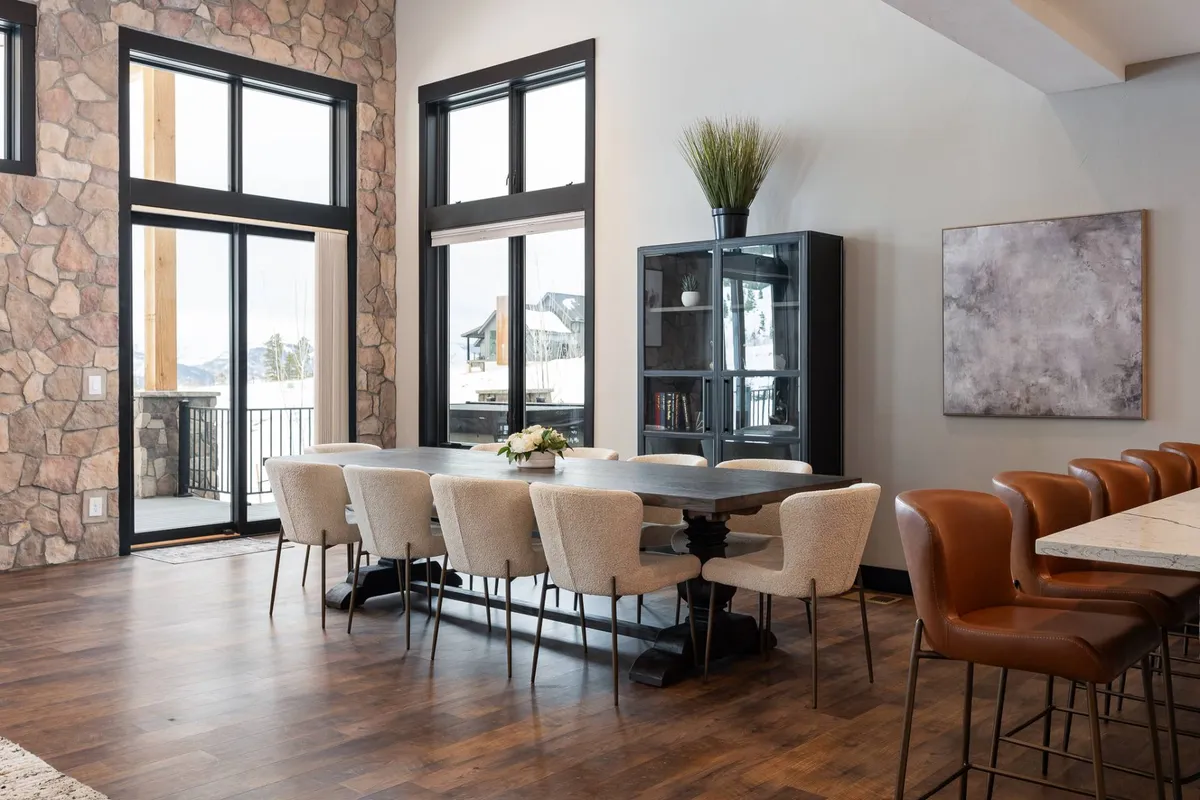
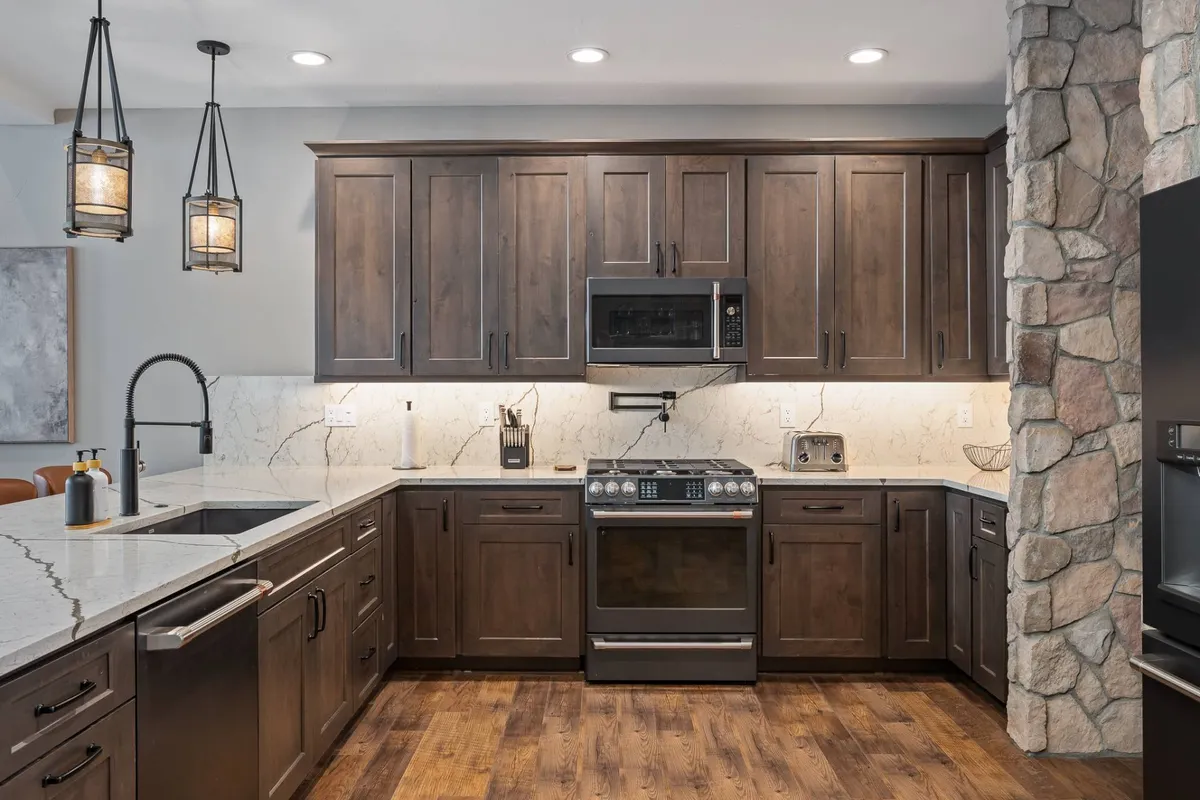
Sanctuaries of Privacy: Bedrooms & Spa-Inspired Baths
Features
- • Primary suite with deck access
- • Heated tile floors
- • Delta fixtures
- • Kohler Jaro bidet toilet
- • Custom closets
- • Multiple laundry areas
- • Bedrooms on all three levels
- • En-suite bathrooms
Retreat to peaceful, private sanctuaries spread across all three levels—each thoughtfully designed for rest and rejuvenation. The main level primary suite boasts floor-to-ceiling views and private deck access, making sunrise coffee a daily ritual. Spa-inspired bathrooms include heated tile floors, Delta fixtures, and a luxurious Kohler Jaro bidet toilet. Upstairs and downstairs, additional king bedrooms with en-suite baths offer comfort for couples, while flexible bunk and bonus spaces welcome kids, teens, or extra guests. With custom closet systems, plush bedding, and multiple laundry areas, each night promises restorative sleep and each morning a fresh mountain start.
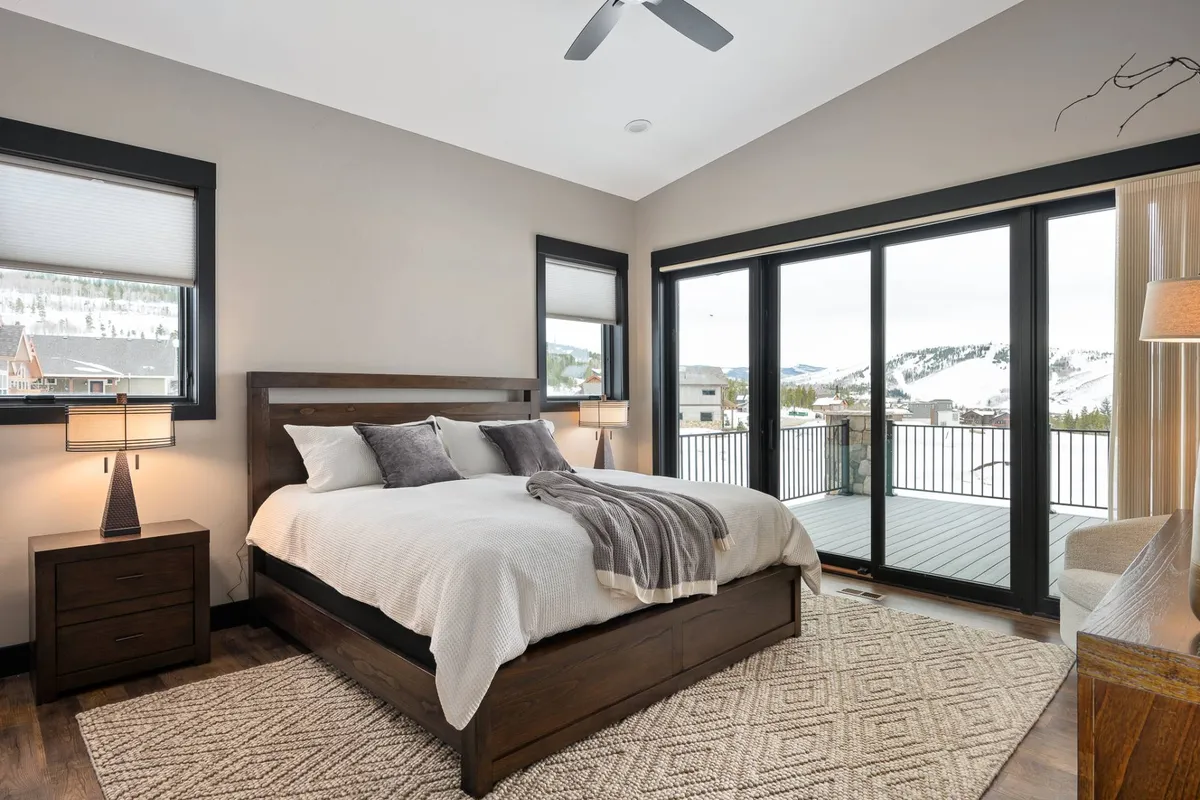
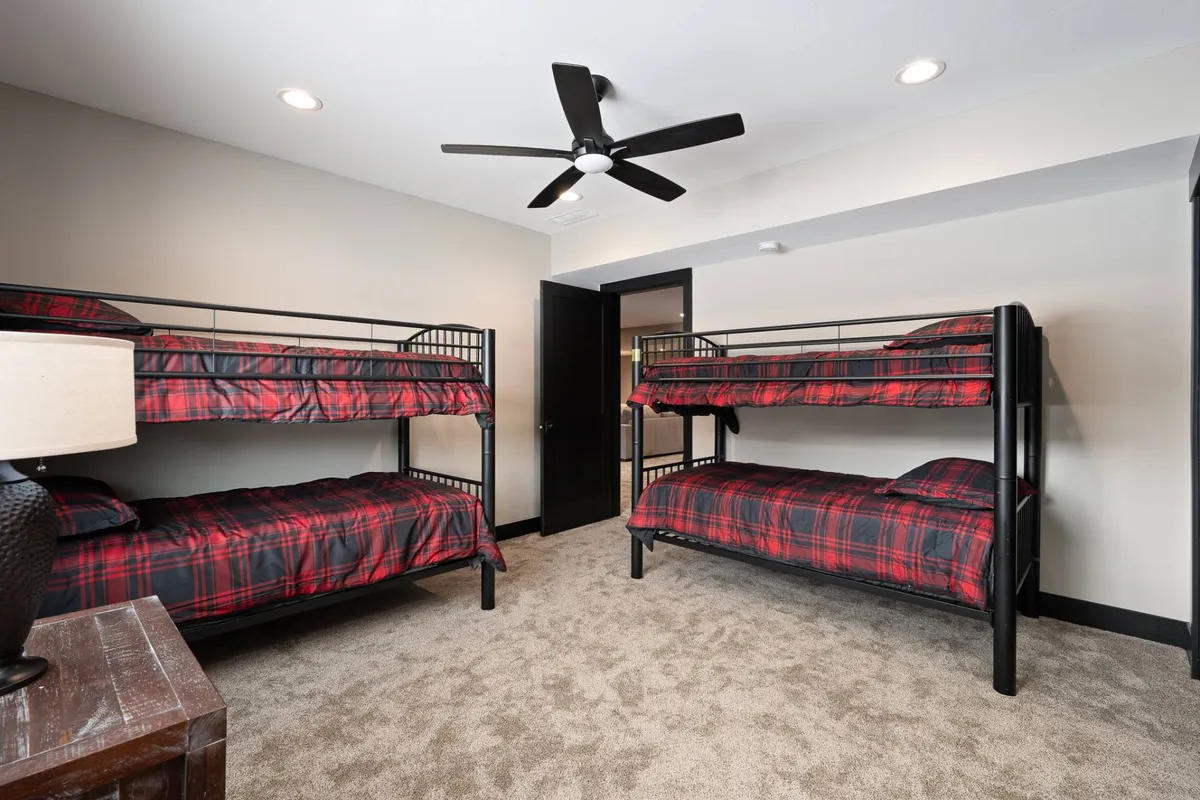
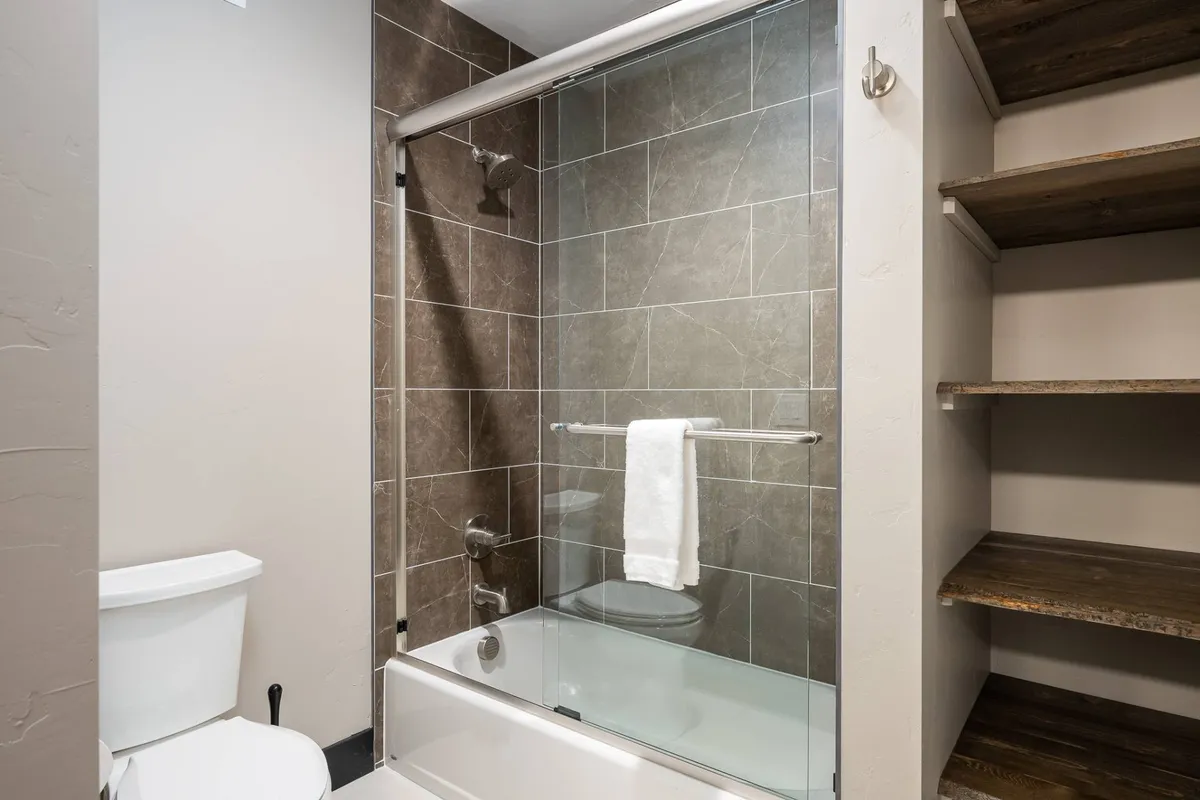
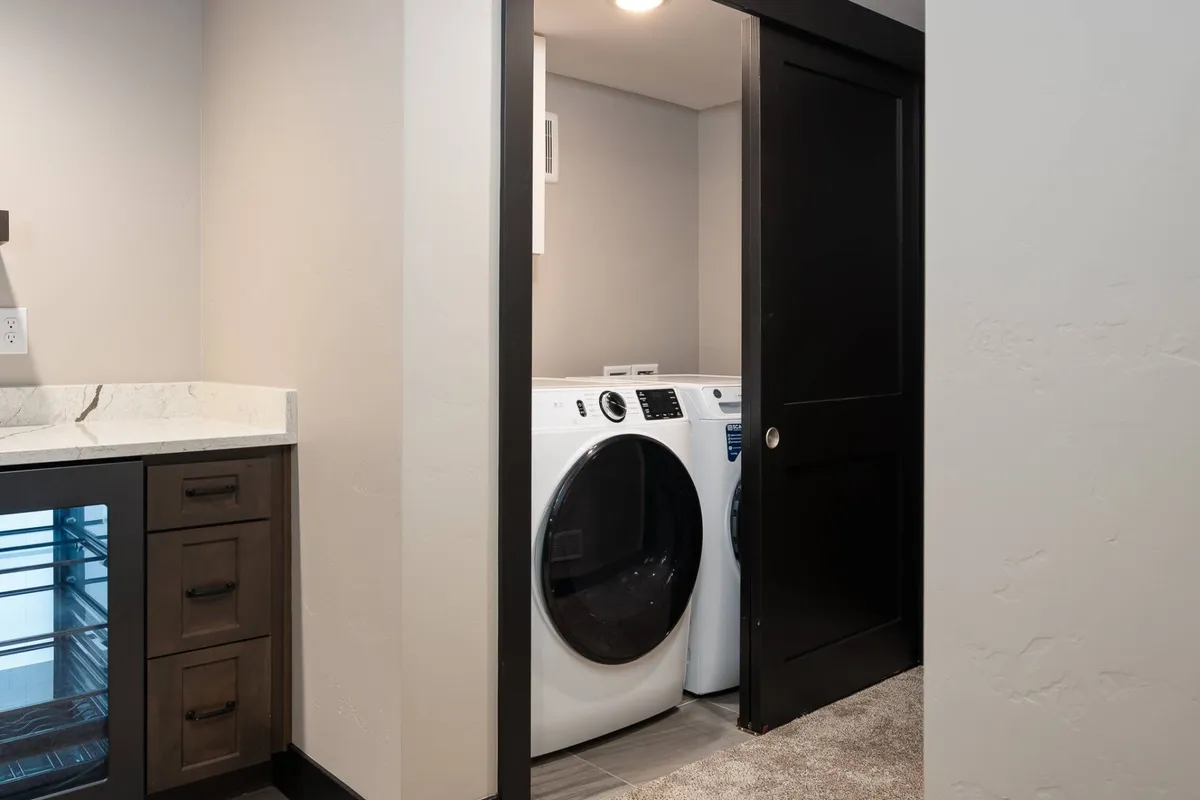
Elevated Play: Recreation & Relaxation Retreat
Features
- • Garage game room
- • Ping pong
- • Cornhole
- • Giant Jenga
- • Hot tub on deck
- • Game room connects to hot tub deck
- • Easy access to outdoor recreation
Let the good times roll with a whole floor devoted to fun, relaxation, and recreation! The garage becomes a lively game room with ping pong, cornhole, and giant Jenga—perfect for friendly tournaments or après-ski bonding. Step outside to the hot tub deck, where soothing jets and sweeping vistas (as described by the owner) offer the ultimate mountain wind-down. With the resort’s array of activities—including skiing, biking, hiking, and golf—just moments away, every day is an invitation to explore and then return home for play and pampering. And with ample space for furry friends, every member of the family can join in the mountain magic.
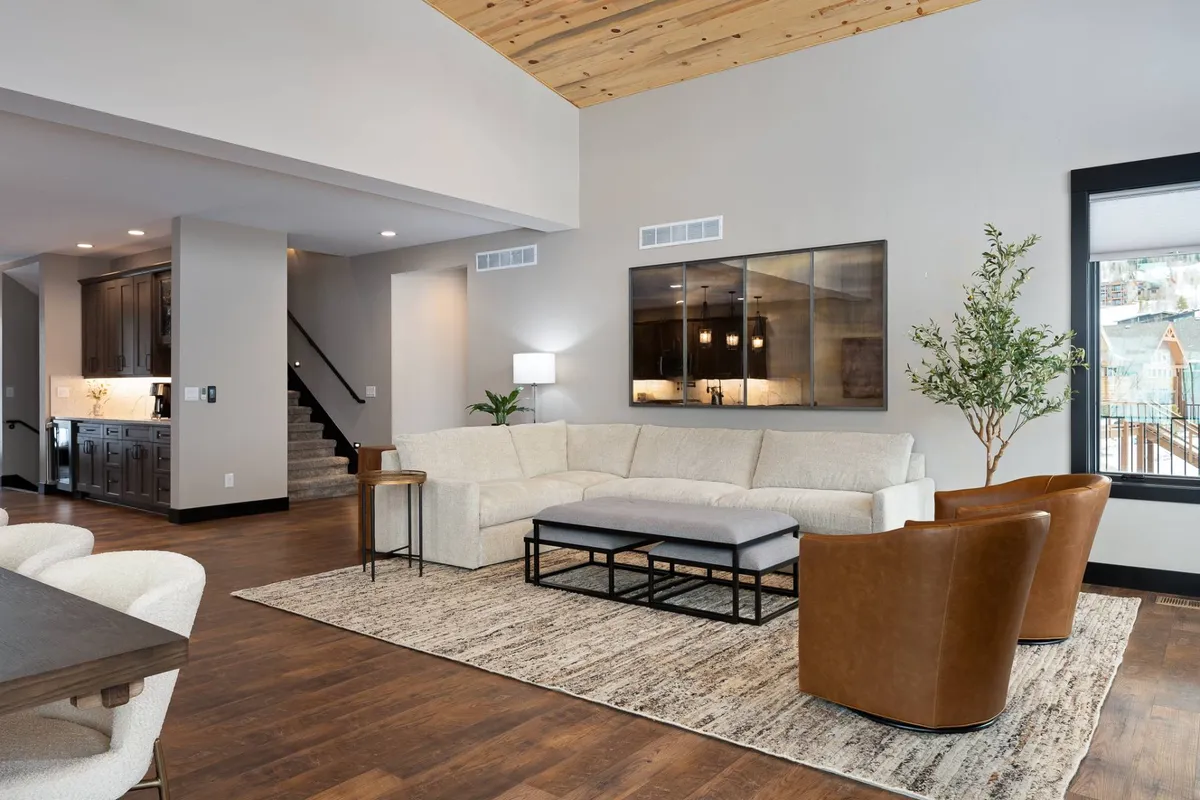
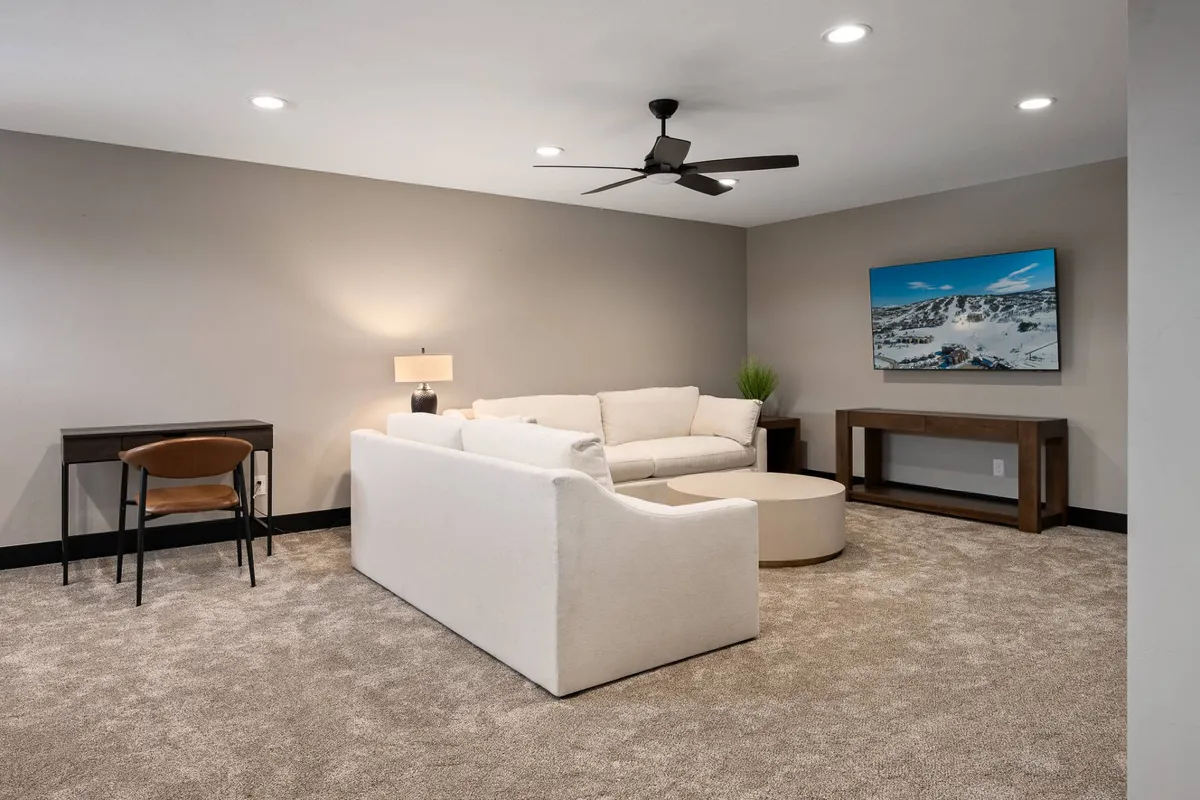
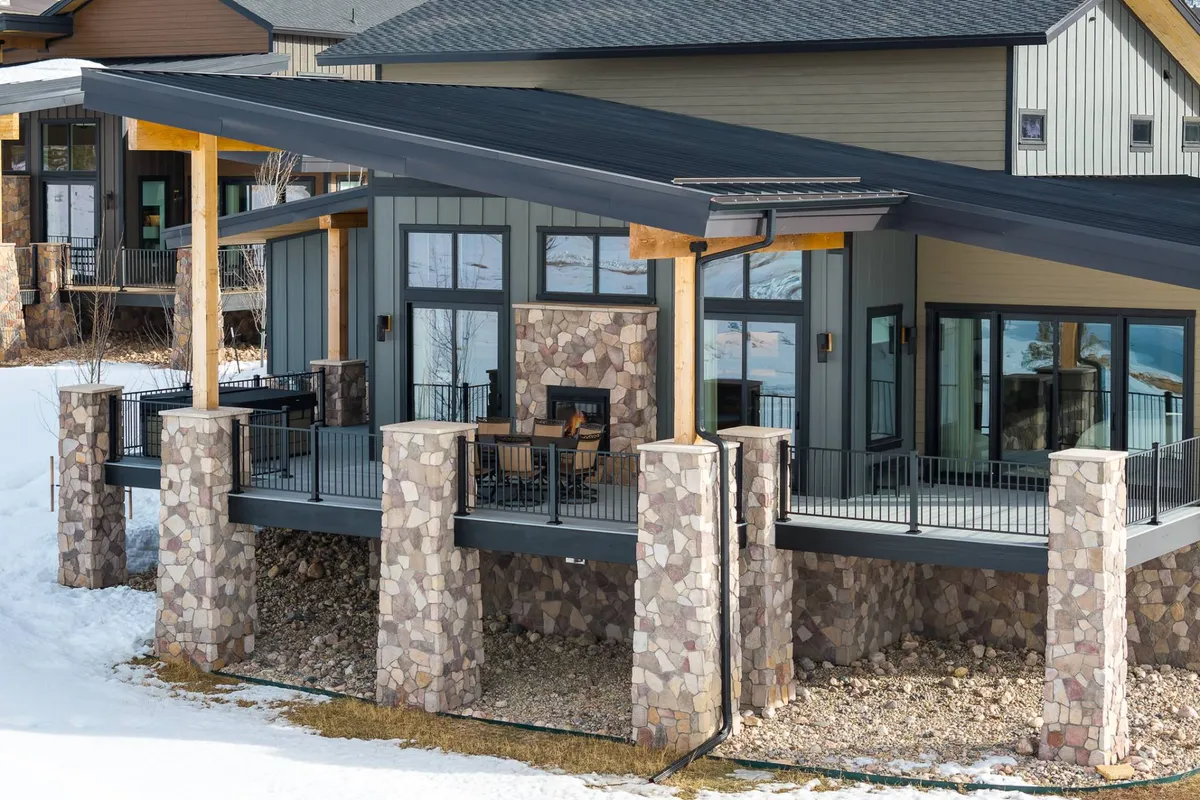
Explore the Area
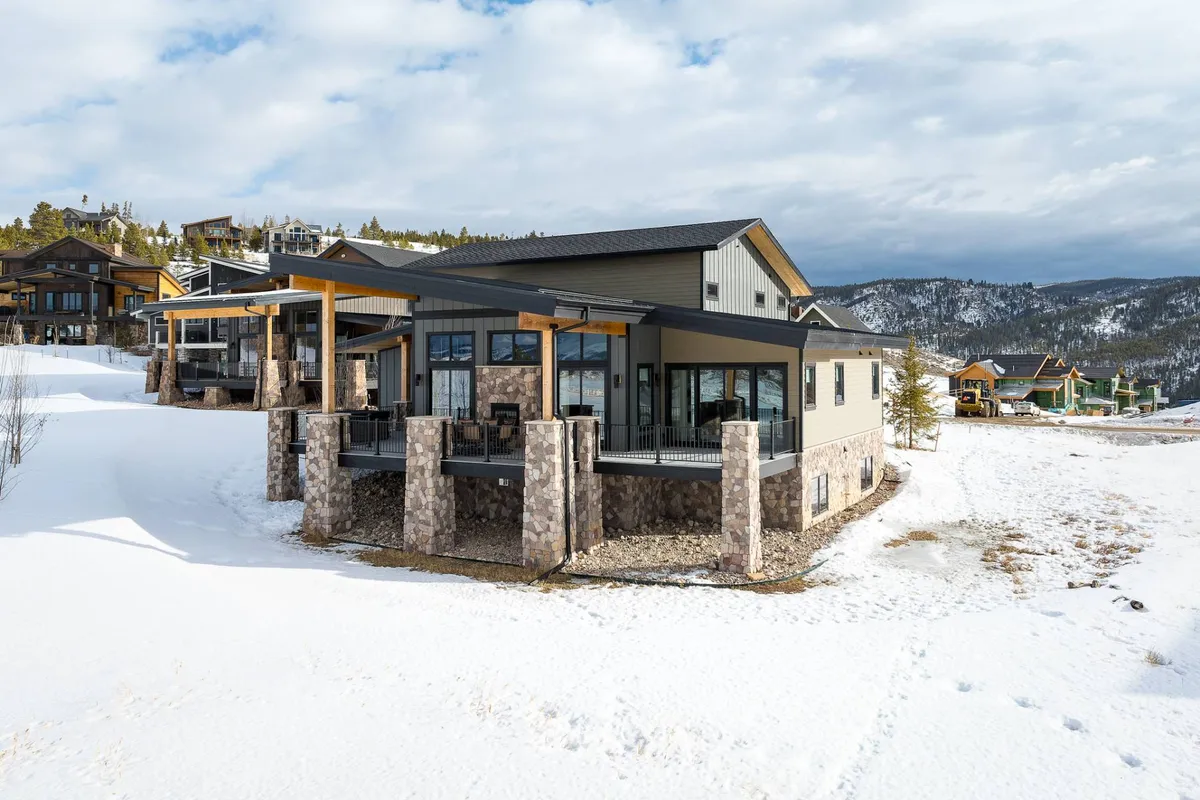
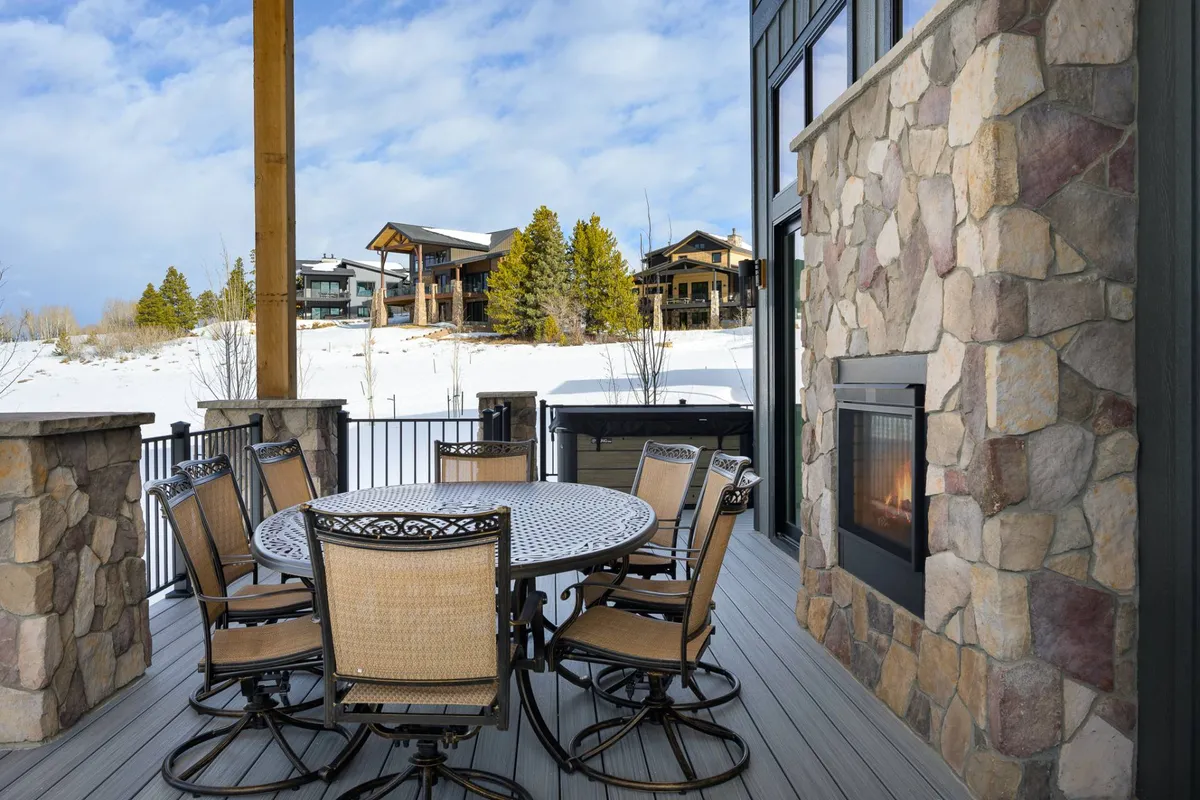
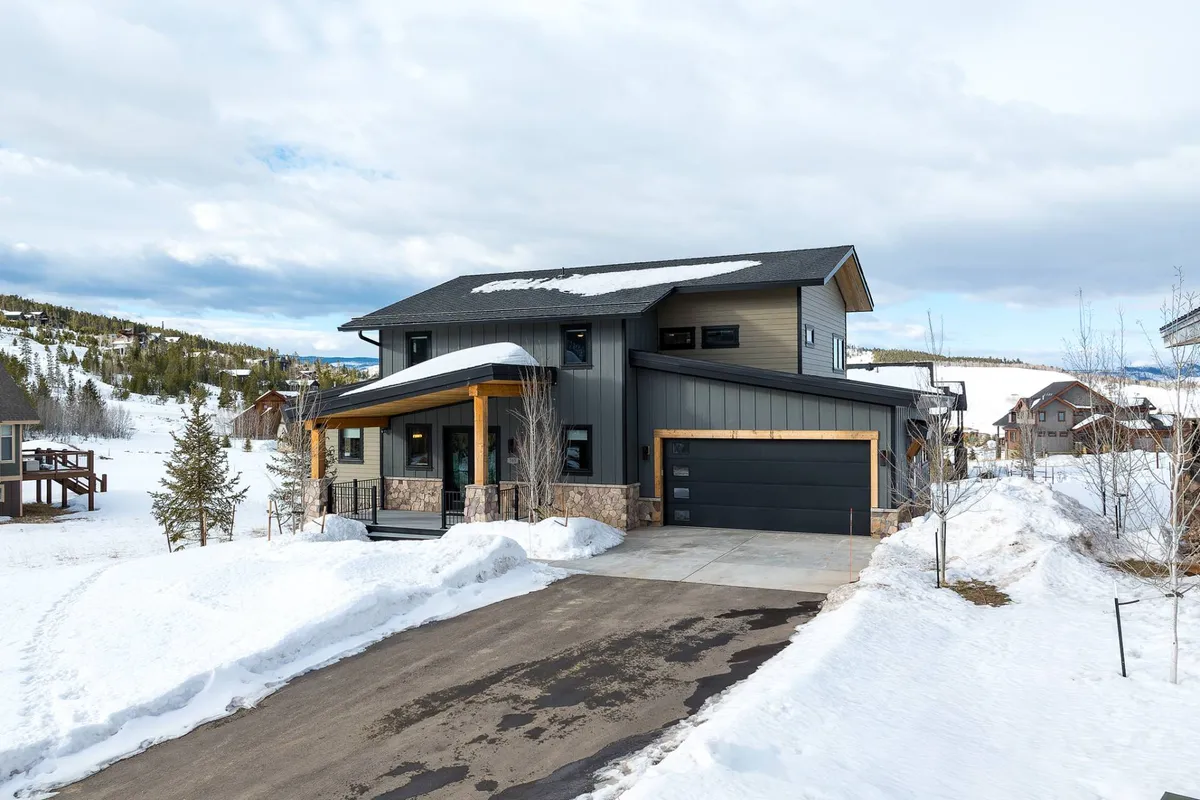
Ski-Inspired Luxury: Winter Sports & Après-Ski Relaxation
Just a mile from the Granby Ranch ski lift, your mountain escape puts exceptional skiing and snowboarding within easy reach. Prepare your gear in the home's dedicated entry area, then head out to enjoy freshly groomed runs or try snowshoeing and tubing nearby. After a day on the slopes, unwind in the hot tub on the panoramic deck (as described by the owner), or gather by the indoor/outdoor fireplace for a cozy après-ski beverage from one of the two wet bars. The home's unique combination of privacy and resort access means you’ll enjoy both exclusive comfort and the full thrill of Colorado’s winter wonderland.
Winter Travel Note: Snow tires or chains are essential for safe arrival during snowy months. While there’s no AC, the home offers fans and mountain-fresh air for your year-round comfort.
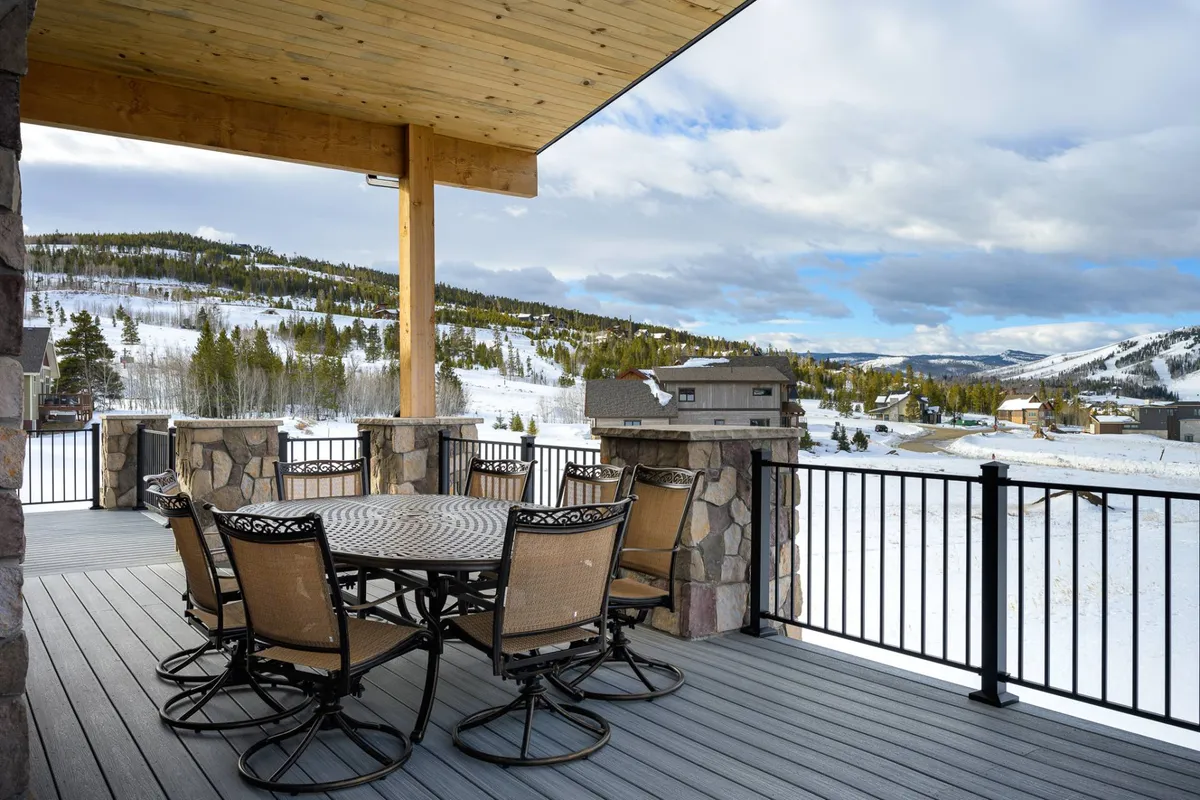
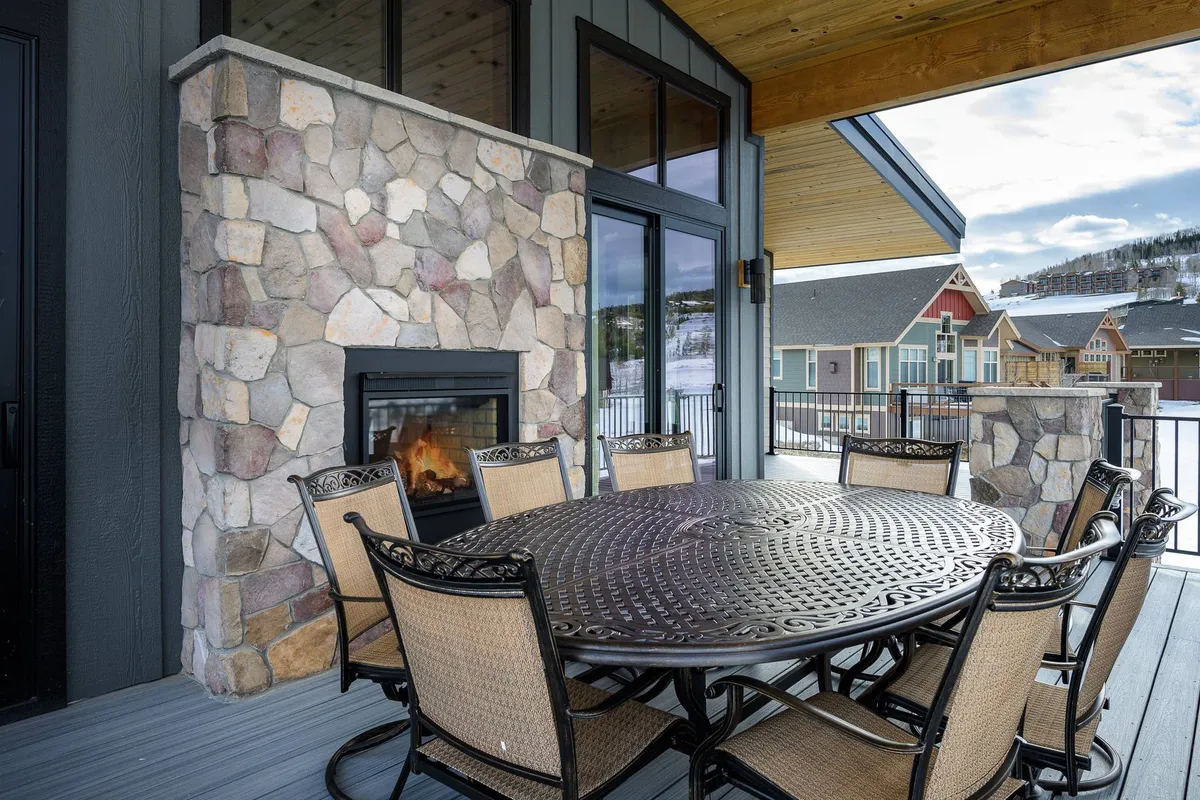
Summer Mountain Magic: Hiking, Biking & Golf with Scenic Views
When the snow melts, Granby Ranch transforms into a vibrant hub for summer adventure. Step outside to explore scenic hiking trails for all ages, or tackle popular mountain biking routes just moments away. Golfers will appreciate being minutes from both Granby Ranch and Pole Creek Golf Courses—each offering beautiful vistas and engaging fairways. After active days, unwind with al fresco dining on your spacious deck, savoring panoramic mountain views and refreshing alpine breezes (no AC needed!). The flexible, multi-level home offers everyone in your group—whether relaxation-seeker or thrill-lover—ample space to recharge and reconnect.
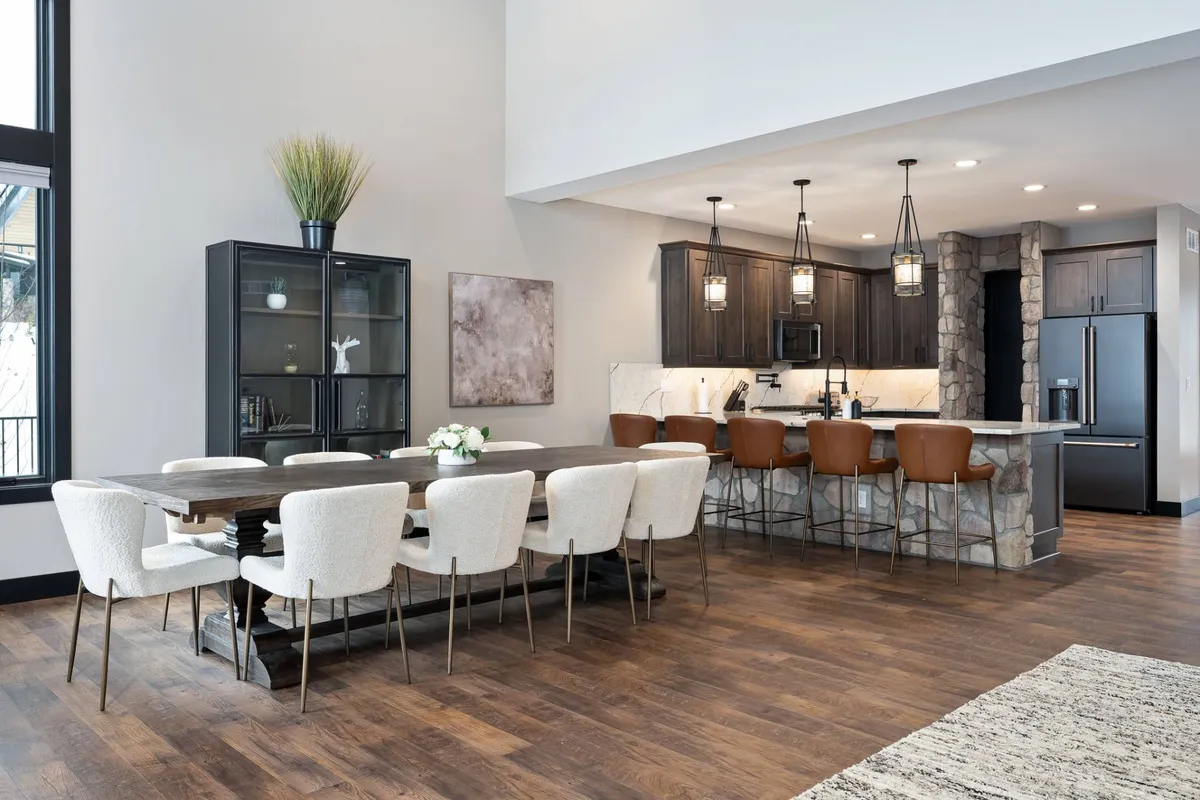
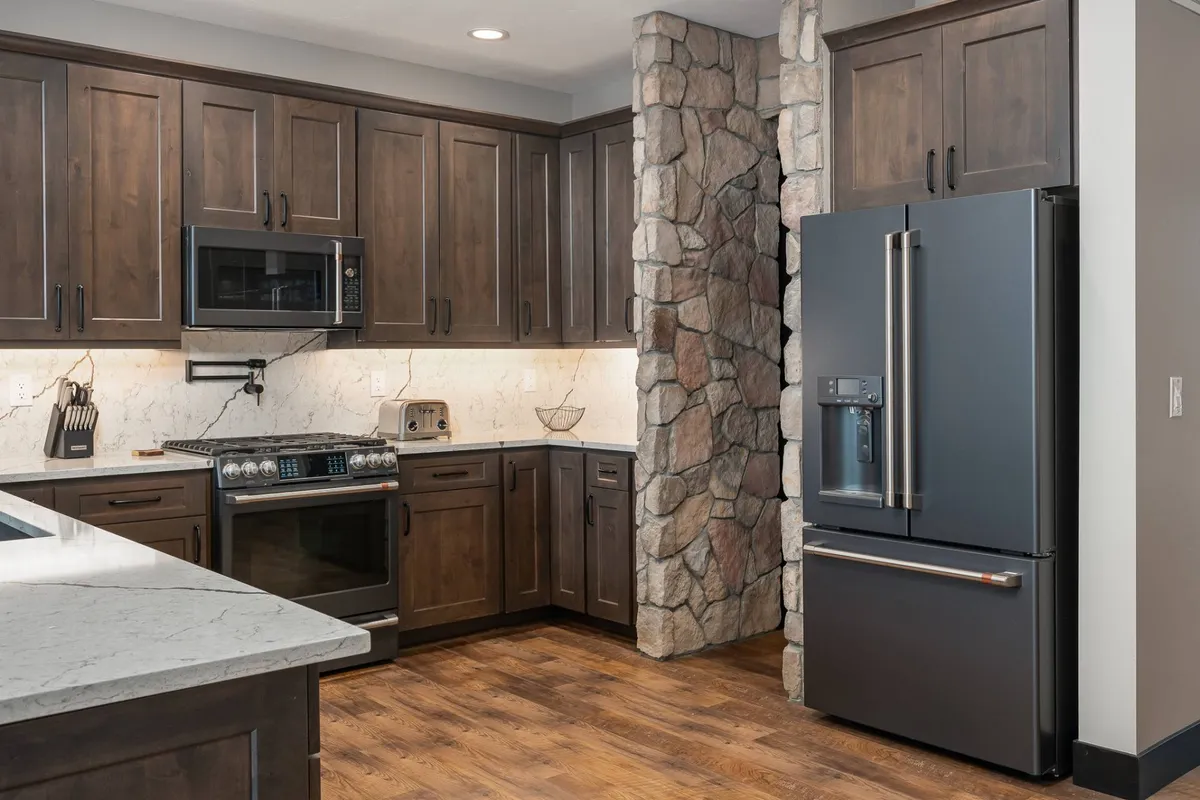
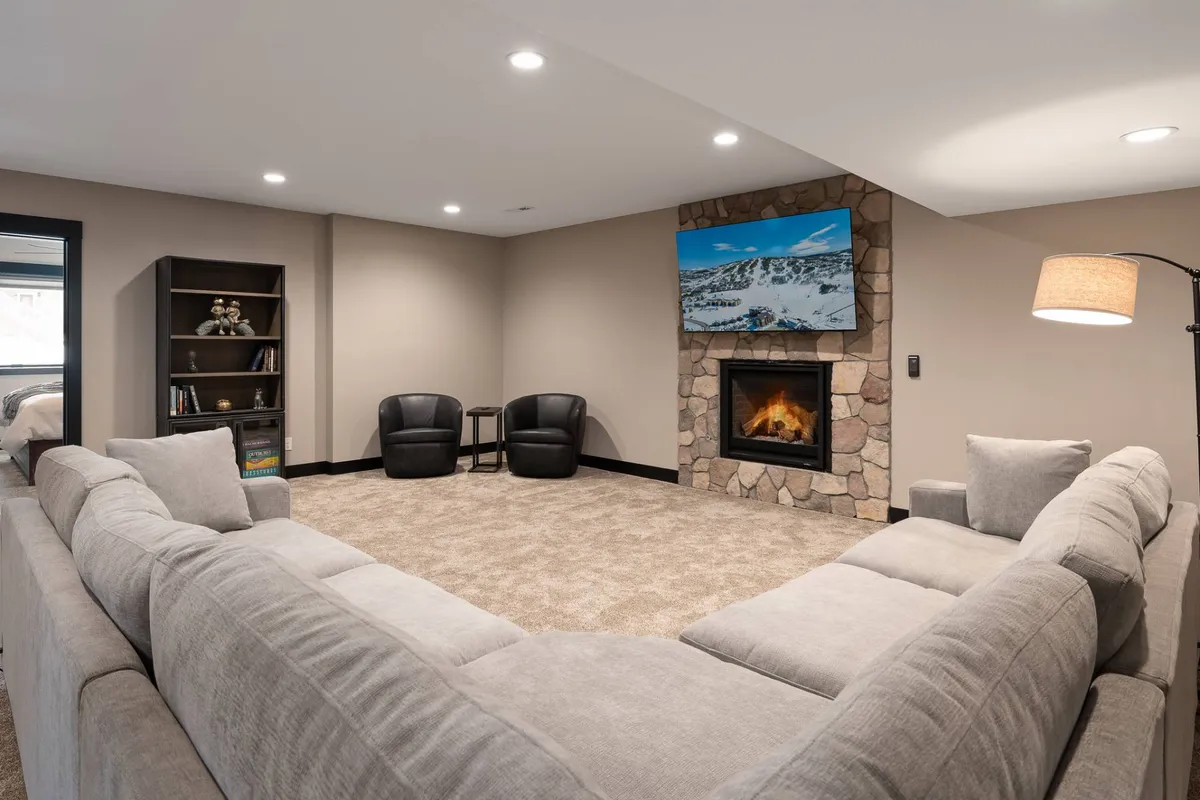
Entertain in Style: Gourmet Living & Social Spaces
Host unforgettable gatherings with Lone Eagle 765’s expansive living areas, a gourmet kitchen featuring GE Café Series appliances, and two wet bars equipped with wine and beverage fridges. Create culinary masterpieces and enjoy group meals with mountain backdrops on the spacious deck. After dinner, keep the fun going with ping pong, giant Jenga, and cornhole in the garage game area, or relax around the stone fireplace. The multi-level layout makes it easy for everyone—adults and kids alike—to mingle, spread out, or find a private nook for evening chats or movie nights.
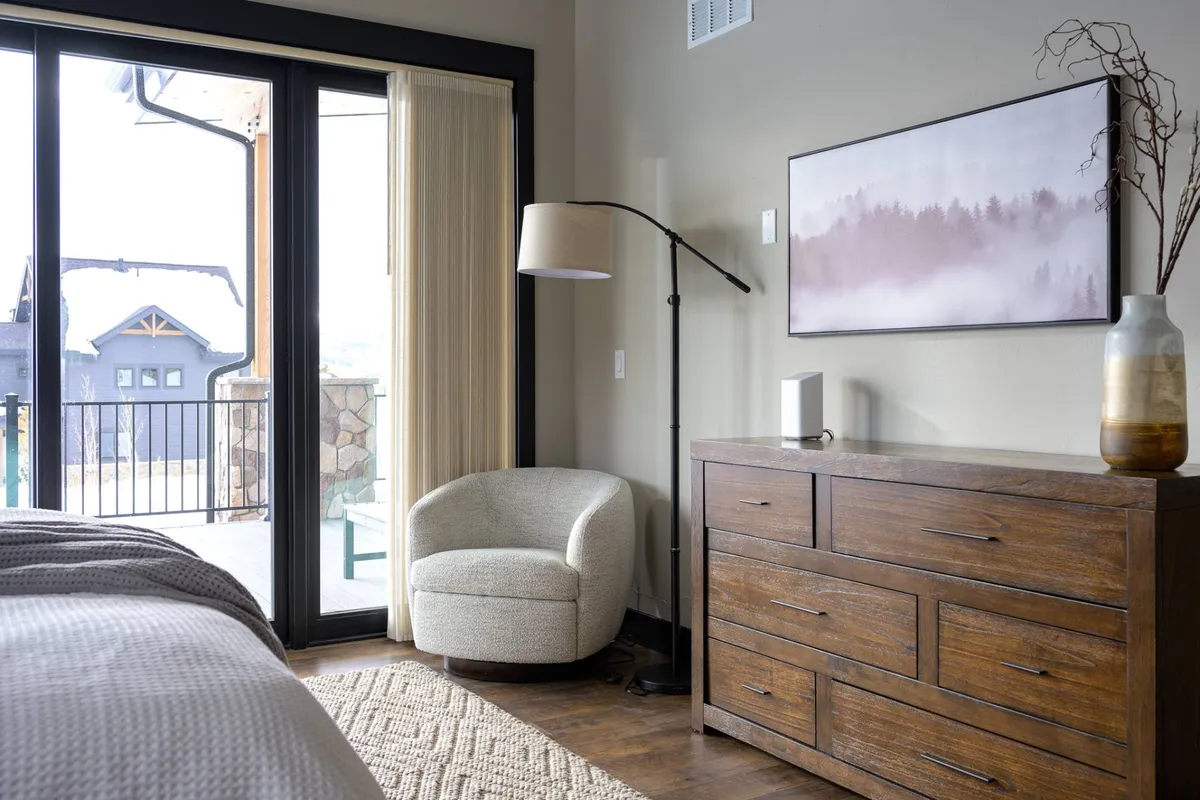
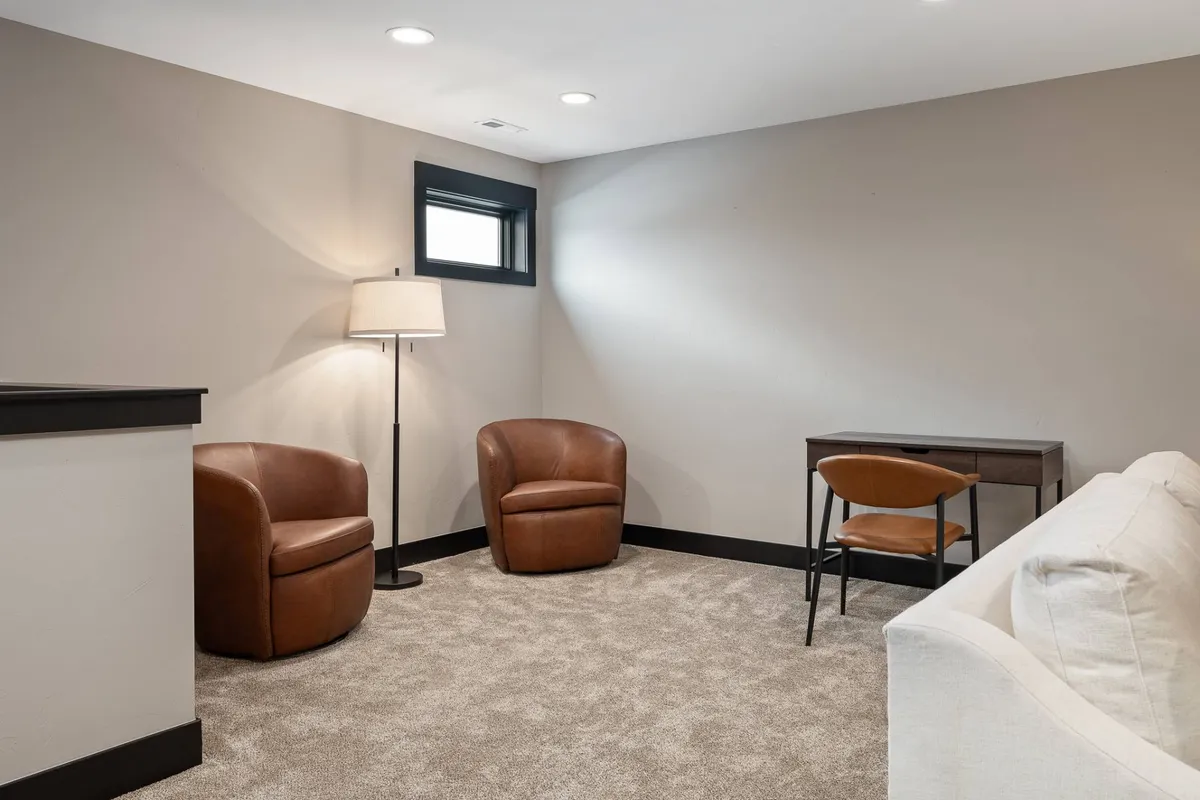
Pet-Friendly Mountain Retreat: Adventure with Your Four-Legged Friends
Bring up to two canine companions for a pampered stay! Explore pet-friendly hiking trails and open spaces ideal for daily walks, all while enjoying spacious indoor and outdoor areas designed for you and your pets. The large deck offers room for your dog to lounge while you take in the views, and resort amenities are just a short drive away. Please note pet policies and fees, and ensure your furry friends are never left unattended for the safety and comfort of all guests. Experience luxury mountain living together—without leaving anyone behind.
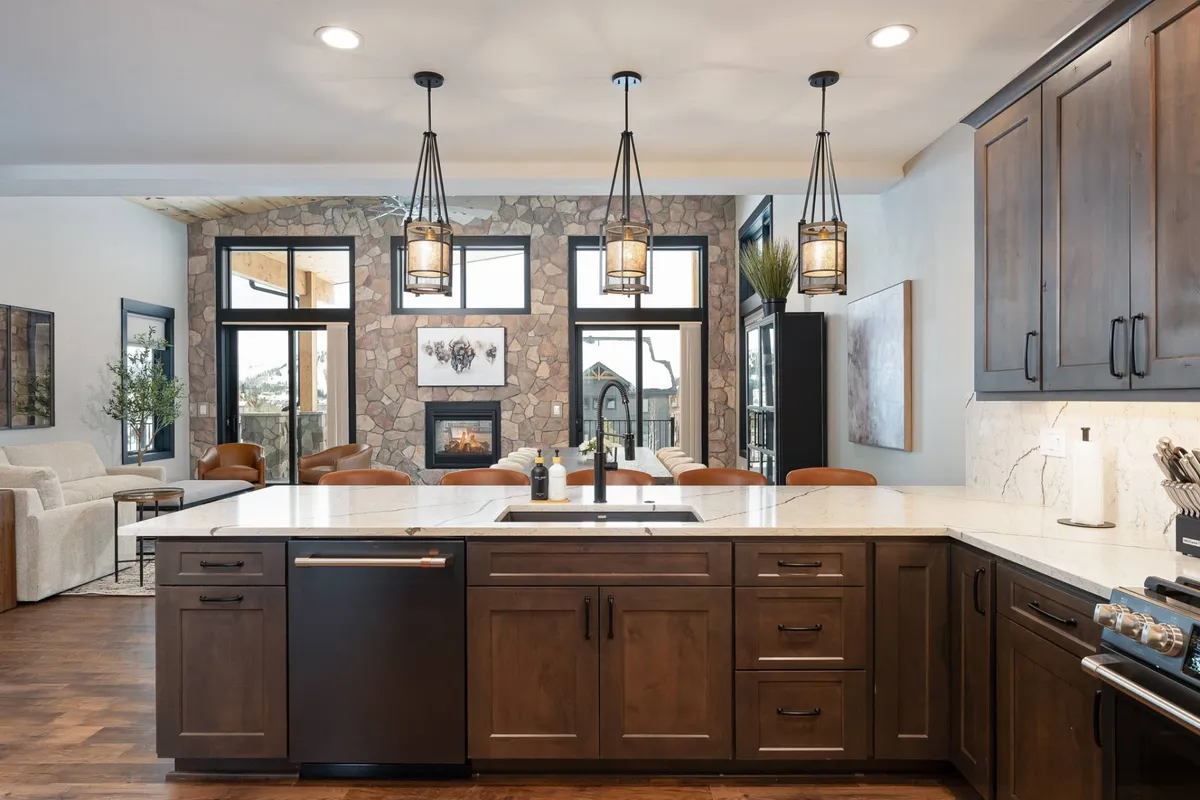
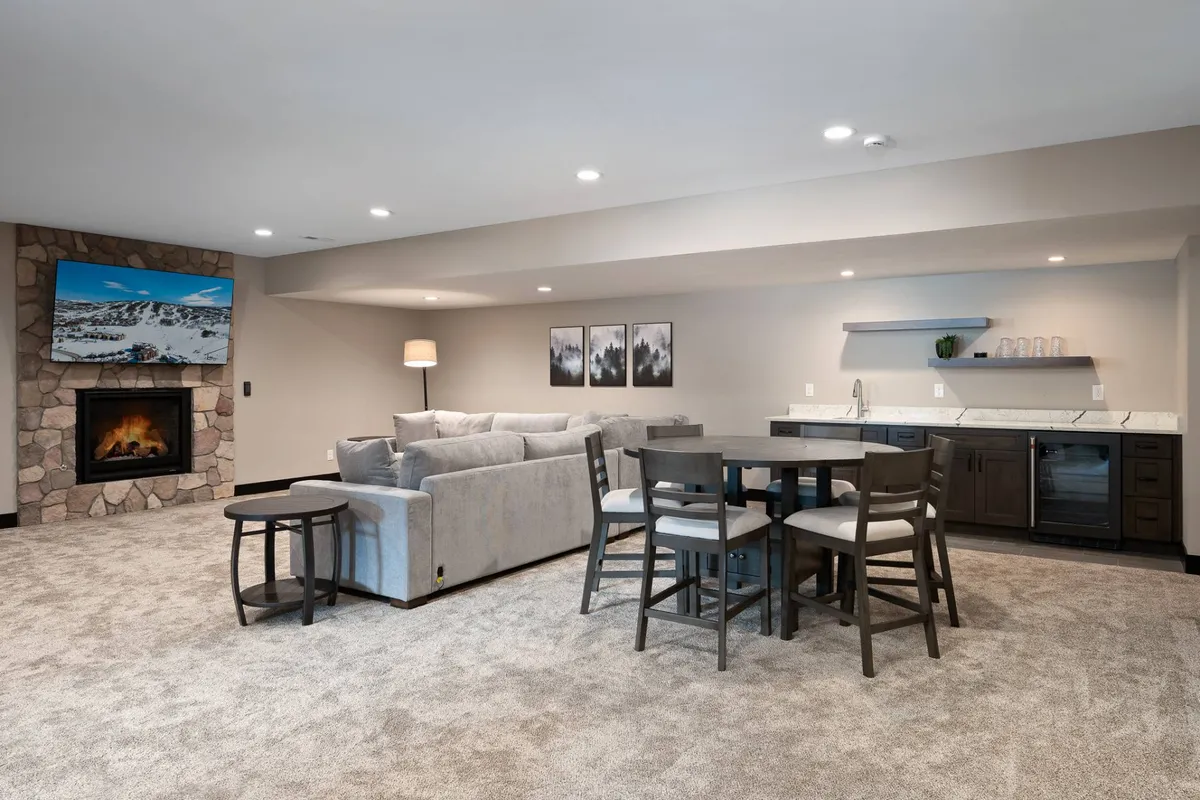
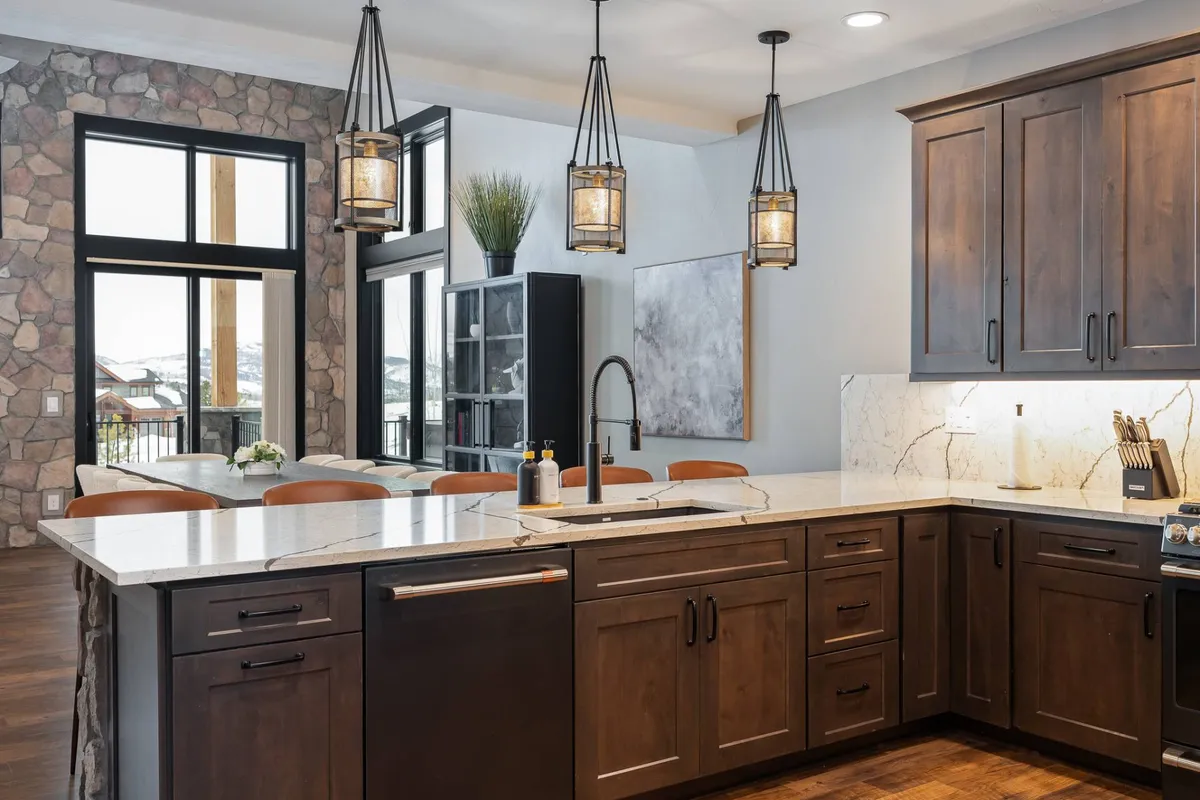
Year-Round Resort Access with Private Home Comforts
As guests of Lone Eagle 765, you’re treated to the rare combination of a private, high-end single-family home and seamless access to Granby Ranch’s premier resort amenities. Enjoy privacy across three spacious levels, yet reach ski lifts, golf, restaurants, and entertainment within minutes. Whether gathering for a family reunion or a weekend with friends, this home’s unique setup supports both togetherness and personal retreat—ideal for multi-generational groups and discerning travelers who want it all.
Property Amenities
Facilities & Security
Self Check-in/Check-out
Free Parking: Garage
Outdoor Space: Balcony, Patio
Fire Extinguisher
Comfort & Lifestyle
Clothes Dryer
Toaster
Laundry Basics: Clothes Dryer, Clothes Washing Machine
Clothes Washing Machine
TV
Hair Dryer
Oven
Ice-maker
BBQ Grill
Library
Dishwasher
Stove
Hot Tub
Standard Essentials
High-Speed Internet
Cooking Basics
Carbon Monoxide Detector
Towels
Climate Control
Cooking Space: Full Kitchen
Smoke alarm
Kitchen Basics: Basic Dishes & Silverware, Microwave/Convection Oven, Refrigerator
Shower/Bathtub
Ready to Book Your Stay?
Discover unforgettable mountain moments at Lone Eagle 765—book your stay today and enjoy the perfect blend of privacy, resort adventure, and upscale comfort for your entire group!
Select Check-in Date
Cancellation Policy: Strict
Cancelation PolicyYou can cancel this Vacay and get a Full refund up to 60 days prior to arrival
Important Information
Check-in and Check-out Procedures
- Self check-in/check-out is available. No specific check-in/check-out times provided in the listing. Please confirm with property manager for detailed instructions.
Property Access
- During winter season, it is highly likely snow tires/chains will be required to reach the property.
- Security cameras are installed on the exterior of the home for security purposes.
Policies and Rules
- No smoking allowed.
- Minimum age: 18 years.
- Children allowed.
- No events allowed.
- DOG FRIENDLY: According to Granby STR regulations, no more than two pets per short-term rental unit shall be permitted. A $200 pet fee for first pet and $50 for an additional pet up to a maximum of $250 (2 dogs) is required. Pets must not be left unattended at the house without you present, even if in a crate/kennel. Failure to adhere to these house rules regarding pets may result in cancellation of the booking with no refund.
- Quiet time is 10:00 pm to 8:00 am. Property includes a noise alert monitoring system.
Fees and Payments
- A $200 pet fee for first pet and $50 for an additional pet up to a maximum of $250 (2 dogs).
Parking Information
- Free parking is available on the property. No additional parking instructions or restrictions provided in the listing.
Utilities and Amenities Access
- The home does not have air conditioning. Fans are provided in each room and windows can be opened.
- Hot tub on deck with views. If the hot tub is not working due to circumstances outside of owner’s control, no refund will be provided for the inconvenience.
- Garage includes ping pong table, giant Jenga, and cornhole.
- Clothes washer and dryer, towels, dishwasher, stove, oven, microwave/convection oven, refrigerator, toaster, cooking basics, basic dishes & silverware, high-speed internet, TV, hair dryer, fire extinguisher, carbon monoxide detector, and smoke alarm are provided.
Safety and Emergency Information
- Security cameras on the exterior of the home for security purposes.
- Property includes a noise alert monitoring system.
- Fire extinguisher, smoke alarm, and carbon monoxide detector are present.
- No additional safety or emergency contact information provided.
Other Critical Details
- During the winter season, snow tires/chains are highly likely to be required to reach the property.
- No air conditioning; fans provided in each room and windows can be opened.
- Maximum occupancy: 12 guests.
- Sleeping arrangements: 5 bedrooms — 4 king beds and 2 twin bunk beds.
- 5.1 bathrooms.
- No refund will be provided for hot tub outage due to circumstances outside of owner's control.